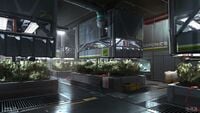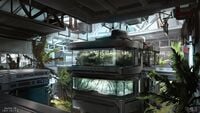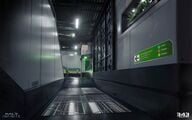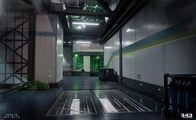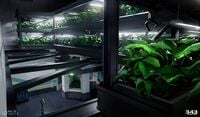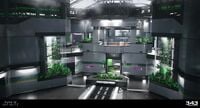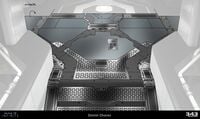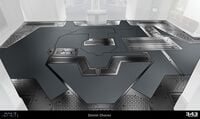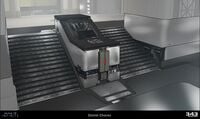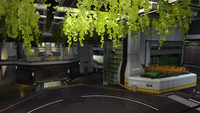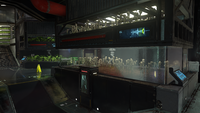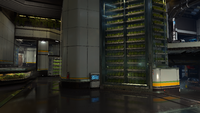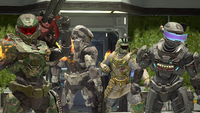Aquarius: Difference between revisions
From Halopedia, the Halo wiki
m (Text replacement - "{{Article Quote" to "{{Article quote") |
(→Layout: Added a few paragraphs describing the layout.) |
||
| Line 27: | Line 27: | ||
==Overview== | ==Overview== | ||
===Layout=== | ===Layout=== | ||
Aquarius is a symmetrical map that features long sight lines that span from one end of the map to the other from the main bases. Each base has a lower section behind the main platform of the base where teams always spawn from at the beginning of a match. From here, the teams can either walk directly ahead to ascend the stairs onto the main platform where they have the option of either jumping down to the ground floor, or turn right and access the upper floor of the base's corner room. Each corner room has a ramp that wraps around the walls and feature three doorways: one that exits into the right-hand hallway, one that exits into the central ground floor, and one on the upper floor that exits onto the top of the central wall. | |||
Alternatively, the teams can enter one of the doorways flanking each side of the main platform stairway and arrive on the ground floor. The left-hand doorway leads to a raised platform that wraps around to a corner with a flat pillar that can be used for cover and can be climbed onto for a better angle to fight incoming enemies from. This left-hand hallway also has a stairway on the right half of it that leads to the top of the central wall that divides the map. The left half leads to a lower hall that can be used to bypass the central wall. | |||
Similarly, the right-hand hallway features a raised platform on the outer half of the hall and a lower half that features a weapon spawn mounted on the side of the raised platform directly in the center of the hall. The raised platform can be used as a jumping point to climb on top of the central wall. | |||
The ground floor on each side of the map has a central raised platform with an equipment spawn point with two descending ramps leading to the lower halls on each side of the map. Additionally, on both side walls of the ground floor closest to the central wall have a slightly hexagonal pillar that can be climbed to access the central wall from each end of it. There is also a doorway in the middle of the central wall that connects to the other half of the map. | |||
===Callouts=== | ===Callouts=== | ||
Revision as of 00:02, January 4, 2023
| Aquarius | |
|---|---|
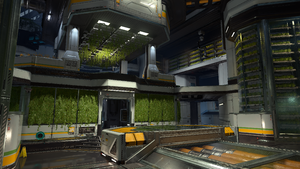
| |
| Map overview | |
|
Game: |
|
|
Map file name (?): |
|
| Lore information | |
|
Location: |
Aquarius Terraforming Solutions facility[1] |
| Gameplay overview | |
|
Terrain: |
Human industrial architecture[1] |
|
Recommended number of players: |
4v4 |
|
Recommended gametype(s): |
|
| “ | Aquarius Terraforming Solutions: Industry leader in returning life to barren worlds. | ” |
Aquarius is a multiplayer map in Halo Infinite.[1]
Universe and lore
The map is set within a facility owned by Aquarius Terraforming Solutions, a human company that specializes in terraforming barren planets so that they can sustain life.[2] This particular facility is being used to perform tests on water and various forms of plant life.[1]
Overview
Layout
Aquarius is a symmetrical map that features long sight lines that span from one end of the map to the other from the main bases. Each base has a lower section behind the main platform of the base where teams always spawn from at the beginning of a match. From here, the teams can either walk directly ahead to ascend the stairs onto the main platform where they have the option of either jumping down to the ground floor, or turn right and access the upper floor of the base's corner room. Each corner room has a ramp that wraps around the walls and feature three doorways: one that exits into the right-hand hallway, one that exits into the central ground floor, and one on the upper floor that exits onto the top of the central wall.
Alternatively, the teams can enter one of the doorways flanking each side of the main platform stairway and arrive on the ground floor. The left-hand doorway leads to a raised platform that wraps around to a corner with a flat pillar that can be used for cover and can be climbed onto for a better angle to fight incoming enemies from. This left-hand hallway also has a stairway on the right half of it that leads to the top of the central wall that divides the map. The left half leads to a lower hall that can be used to bypass the central wall.
Similarly, the right-hand hallway features a raised platform on the outer half of the hall and a lower half that features a weapon spawn mounted on the side of the raised platform directly in the center of the hall. The raised platform can be used as a jumping point to climb on top of the central wall.
The ground floor on each side of the map has a central raised platform with an equipment spawn point with two descending ramps leading to the lower halls on each side of the map. Additionally, on both side walls of the ground floor closest to the central wall have a slightly hexagonal pillar that can be climbed to access the central wall from each end of it. There is also a doorway in the middle of the central wall that connects to the other half of the map.
Callouts
The following are locations on the map that are so named on the player's heads-up display during gameplay:
- Blue Base
- Blue Courtyard
- Blue Refrigeration
- Blue Utility
- Hydro
- Top Mid
- Bottom Mid
- Pump
- Planters
- Yellow Base
- Yellow Courtyard
- Yellow Refrigeration
- Yellow Utility
Gallery

|
Browse more images in this article's gallery page. |
Concept art
- HINF Concept Aquarius.png
Another piece of concept art.
Screenshots
Sources
- ^ Jump up to: a b c d Halo Infinite, multiplayer map Aquarius
- ^ Halo Infinite, multiplayer map map description
| ||

